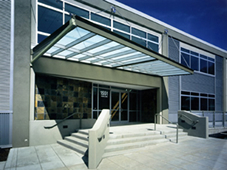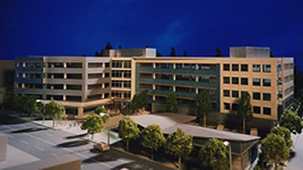1616 EASTLAKE
Case Study – Bioscience Speculative Development
1616 Eastlake
Seattle, Washington
Owner
A single purpose entity joint venture between developer and a major public pension fund
Size
164,000 square feet plus subterranean parking structure
Project Type
Five-story commercial building capable of accommodating both office and biosciences tenants
Program Elements
- 164,000 RSF
- 1.15 Acres
- 300+ parking spaces (2 / 1,000 SF)
- Approximately 39,000 SF per floor (Floors 2-5)
Services
- Project Management
- Construction Management
- Financing
- Property Management
Project Schedule
Acquisition: 2001
Completion: 2002


This 164,000 square foot, five-story, Class-A commercial building was completed in December 2002. This multi-tenant building was designed by the award-winning architectural firm of NBBJ to accommodate both the biosciences and office users. The structure offered tenants large open floor plates, state-of-the-art mechanical and electrical systems, large floor loading capacity, sweeping lake views and a landscaped plaza. Its 2½ levels of below-grade parking housed more than 300 vehicles.
The development team acquired the full city block site in Seattle’s Eastlake neighborhood from Bank of America, which agreed to allow it to obtain a coordinated master use permit for both the proposed new commercial building and the branch bank. The development team, which included a principal of our firm, managed the design, engineering, environmental studies, community relations and land use entitlement processes leading to City approval in less than one year. Working with the general contractor, Sellen Construction, the team also achieved significant cost savings and completion ahead of schedule.
Upon completion, the project was sold to a public REIT. The building is currently utilized as an incubator for emerging bioscience companies.
