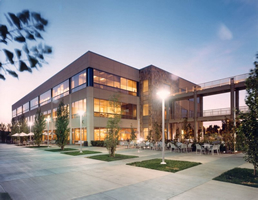VERIZON WIRELESS REGIONAL HEADQUARTERS
Case Study – Build-to-suit
Sand Canyon Avenue
Irvine, California
Size
475,000 square feet
Project Type
5-building low rise office campus
Program Elements
- 475,000 rentable sq. ft.
- 30 Acres
- 4.75 surface parking spaces / 1,000 square feet.
- 5 buildings, 14 total floors, ranging in size from 26,000 – 40,000 square feet.
- Cafeteria
- 1.5 Acre Courtyard
Financing & Development Services
- Site Acquisition
- Senior Debt and Equity Financing
- Permits and Approvals
- Design Supervision
- Project Management
- Construction Management
- Property Management
Project Schedule
Acquisition: 1999
Completion: 2000

Verizon Wireless, an international wireless communication company, selected a development team consisting of a principal of our firm to develop a new campus for their Southern California region. Their desire was to centrally locate in Irvine, California as they consolidated operations.
On behalf of Verizon, a principal of our firm assisted in the land acquisition negotiations from the Irvine Company and in completing entitlements for the site with the City of Irvine. The 30-acre parcel of land located in the Irvine Spectrum was acquired with equity arranged and partially contributed by our firm’s principal and Cascade Investments. Through the efforts of LPA Architecture of Irvine and Turner Construction’s Orange County office, the development team was able to move Verizon in early and complete the project under budget.
The campus itself is situated on 30 acres and consists of four (4) 3-story buildings and one (1) 2-story building totaling 475,000 square feet. The site is fully developed with landscape and hardscape enhancements featuring a 1.5 acre courtyard with lawn for outdoor events. As a part of Verizon’s exit strategy, each building is independently serviced by utilities and linked by voice and data pathways.
